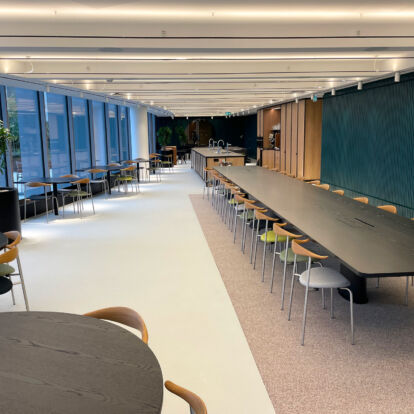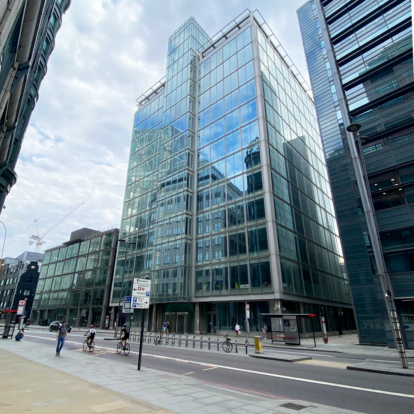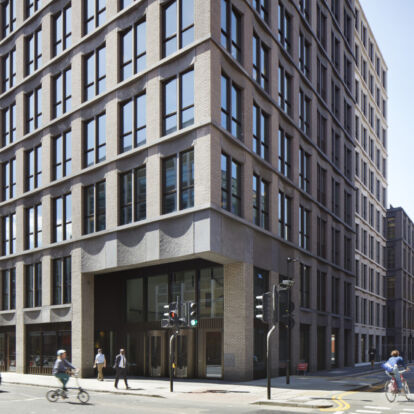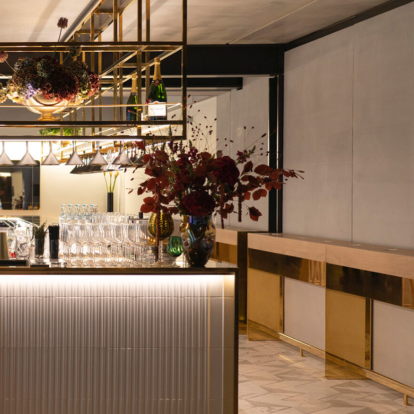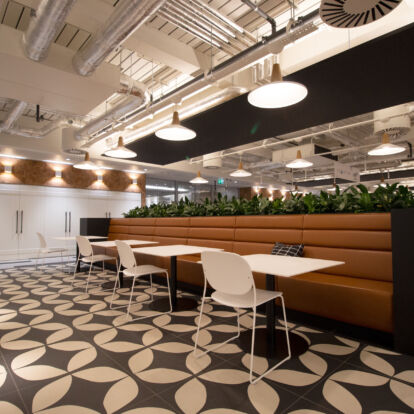Commercial Fit-out
Our focus on quality, safety, and sustainability ensures that every project we undertake is completed to the highest standards.

We have a proven track record of delivering high-quality fit-out projects within the commercial sector. Our team comprises experienced professionals who are well-versed in all aspects of fit-out construction, including design, planning, project management, and execution.
We work closely with our clients to understand their requirements and provide tailored solutions that meet their budget and timeline. Our focus on quality, safety, and sustainability ensures that every project we undertake is completed to the highest standards.
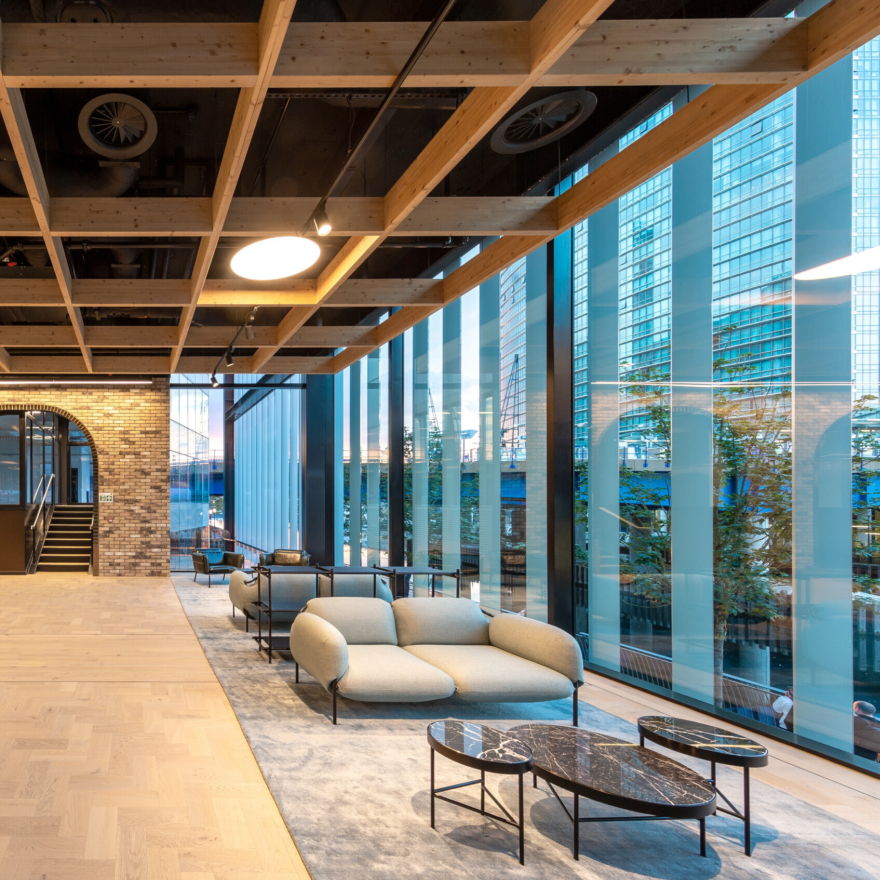
5 Marble Arch Place
Following on from our shell & core, Cat-A delivery, 5 Marble Arch Place sits in one of London’s most compelling locations and achieved a BREEAM Excellent rating.
The Cat-B fit-out covered 95,000 sq. ft of Grade A office space, integrating new LTHW and CHW services, ventilation systems, BMS, access control, fire alarms, security systems, lighting and small power to kitchens, tea points, meeting spaces and a congested rooftop plant area. The curved façade is fitted with trim-less grilles that follow the line of the building, requiring high attention to detail and an expert finish that is testament to the quality of our delivery teams on site.
280 Bishopsgate
The 13-storey commercial building has undergone a complete redevelopment, inside and out, creating over 264,000 sq ft of Grade A office space with high specification finishes and custom-made ceiling solutions.
During the fit-out, we delivered a range of building services that include LTHW & CHW systems, FCU and VAV unit installations, AHU plant and ventilation, plus sub-mains power, LV distribution, small power, lighting and expanded base build generator controls. This was a logistically challenging project with large parts of the building occupied, and minimal working space.
The Featherstone Building
The Featherstone Building is a 126,500 sq ft industrial-inspired workspace with a contemporary finish, located in the heart of the Old Street district, offering 110,000 sq ft of offices, 13,400 sq ft of shared amenity space and 2,350 sq ft of retail.
The building was completed to BREEAM Outstanding, LEED Platinum and incorporates many innovative and low carbon’ features. Our fit-out included modifications to the existing ground, and lower ground building services which maintained an AirScore Gold and WiredScore Platinum ratings. Elements delivered within our package include new DX and condenser systems, new AHU’s & ventilation services, new toilet & shower facilities, and fit-out to commercial kitchens and café/bar.
80 Charlotte Street
Following on from our Shell and Core installation, work progressed on various areas of fit-out including entertainment spaces to the ground and lower ground levels, and Bar 80 located just off the main reception.
Maintaining a BREEAM target of Excellent, the project incorporated BIM compliant procedures and a pioneering Wireless Bluetooth Lighting Control System that was the first of its kind. Additional services delivered during the fast-track programme include LTHW and CHW systems, trench heating, VRF to comms rooms, and VAV/CAV ductworks systems. Lighting to entertainment and meeting spaces, plus small power, LV distribution, fire alarms, AV and BMS systems were also delivered.
30 Gresham Street
With the client already occupying several floors of the building, they were looking for an alternative and high specification working environment. This included the strip out of three existing floors including the electrical and fire alarm installation, two main equipment rooms, four satellite equipment rooms and an external terrace.
The project sat between two occupied floors, with the client above and an investment bank below. To streamline the whole process, full use of digital modelling, in association with the mechanical services contractor was used. This helped to engineer out risks and potential obstacles on site while keeping teams updated throughout the entire project delivery.

