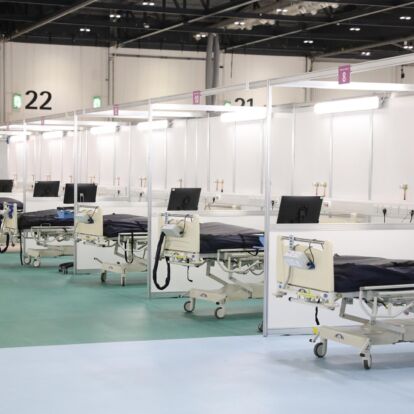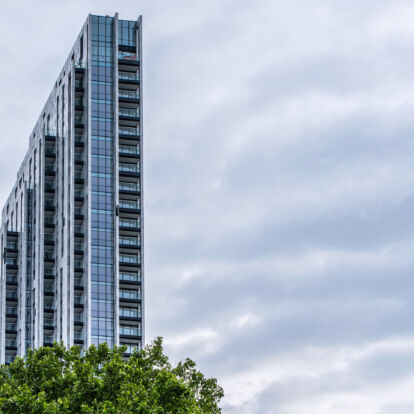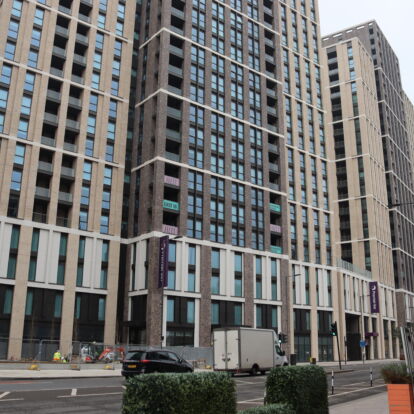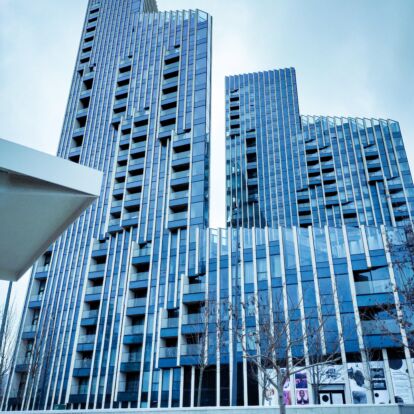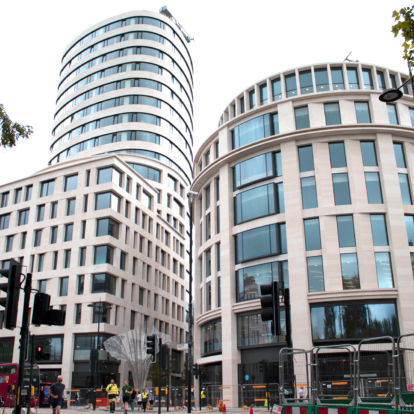Offsite Assembly
We provide a packaged construction solution, offering consistent quality, safety, and standards as part of our Modern Methods of Construction strategy.

Offsite assembly is extremely important to ESG, and an effective alternative to the challenges faced within todays’ construction industry that works in parallel to most build sequences to reduce the reliance on multiple site trades.
This change over more traditional methods can often produce shorter lead times, a faster construction programme with fewer waste materials and a safer working environment.
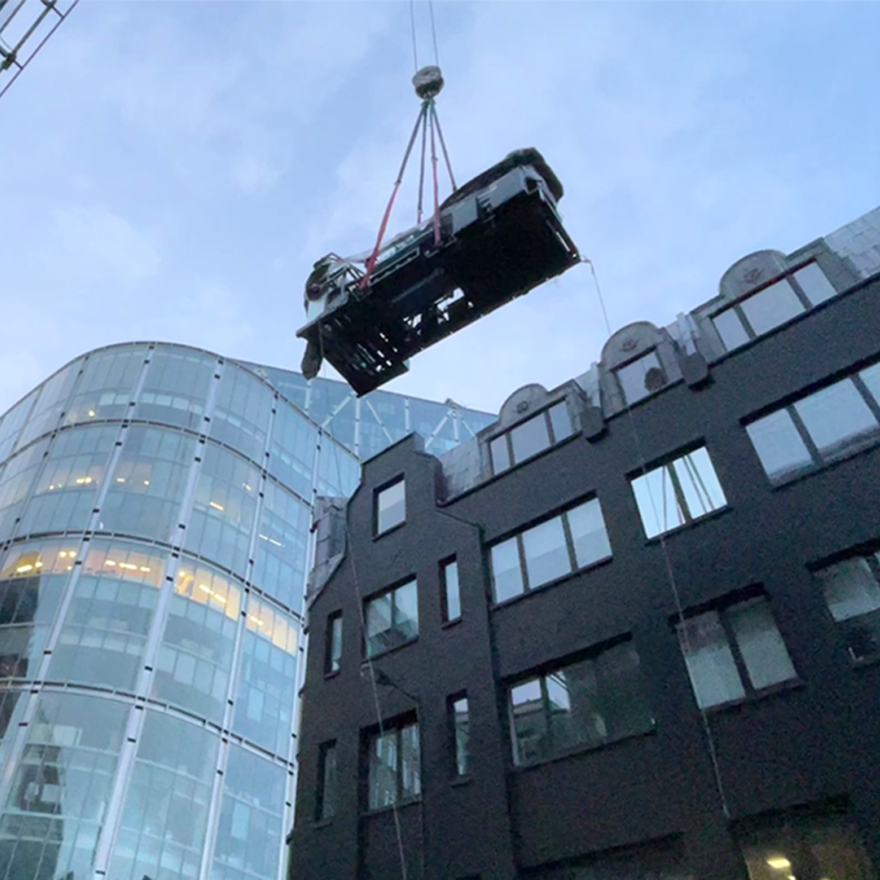
Nightingale Hospital
In response to the Covid-19 Pandemic and urgent need for emergency healthcare, Excel Centre London was selected for a 4000 bed Intensive Care Unit and was up and running within just a few short weeks.
Supporting our National Health Service during a time of crisis, the need to reduce the number of site-based operatives, deliver a fast-track programme and abide by social distancing guidelines was paramount. ESG operated a rolling 24-hour operation that made full use of our offsite capabilities. Materials delivered early morning, were then assembled into a fully wired ‘plug & play’ bedhead units before being delivered by the same transport and installed overnight.
The professionalism and expertise of everyone involved with this unprecedented project is something we remain immensely proud of.
The Atlas Building
Located nearby to London’s Old Street and Moorefield's Eye Hospital, 145 City Road consists of 302 apartments and 10 floors of office space.
ESG provided a full MEP delivery consisting of connections to district heating system, chillers, fan coils, air handling units, HIU’s, LTHW, CHW, boosted cold water, soil and vent, rainwater, mains distribution, small power, BMS, lighting and external lighting, lighting control.
Extensive use of offsite solutions was also incorporated into the scheme with the inclusion of preassembled utility cupboards and services distribution
Brunel Street Works
Surrounded by the DLR, Jubilee Line and Silvertown, this new development is part of the Slivertown Way Regeneration Masterplan, designed to redevelop and expand the town centre as well as increase local housing.
Brunel Street Works offers a mix of tenures, community spaces and various commercial elements. The 975 apartments that make up the residential element have benefitted from the inclusion of preassembled M&E utility cupboards. Each utility cupboard was designed with a modular wiring ‘plug & play’ connection system to keep the need for electrical final fix activities at a minimum once they were safely delivered to site.
Greenwich Peninsula
London’s largest single regeneration project. Overlooking the River Thames and Emirates Air Line this development provides new homes and public spaces over seven separate communities.
The £8.4 billion transformation of the Peninsula provides almost 16,000 new homes and is home to Central London’s first major film studio, a new design district, schools, offices, health services, and public spaces. This included an elevated five kilometer running track that weaves through the different features of the development and is set off by the custom-made lighting scheme installed by our expert team.
Marble Arch Place
The development consists of an 18-storey residential tower, with 54 apartments and a 7- storey commercial building providing over 95,000 sq. ft. of office space. ESG were proud to be part of this enviable residential and commercial address where the sophistication of Mayfair meets the calmness of Hyde Park.
The apartment fit-out including 2 penthouses, benefit from our commitment to using offsite assembly wherever possible. A total of 228 preassembled Utility Cupboards were incorporated into the scheme which included The BTI Penthouse, worth a staggering £130m alone, having 8 bedrooms fitted out with the latest MEP systems including 8 separate MVHR systems.

