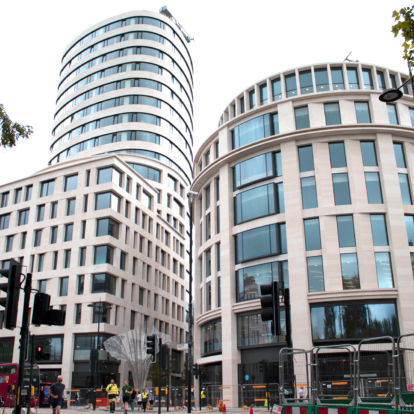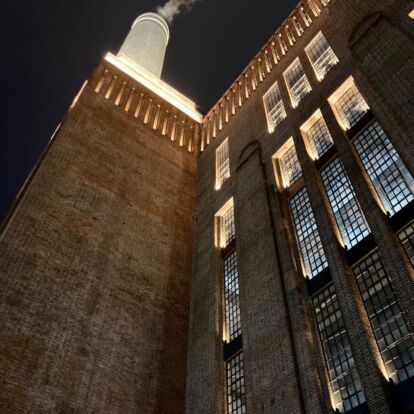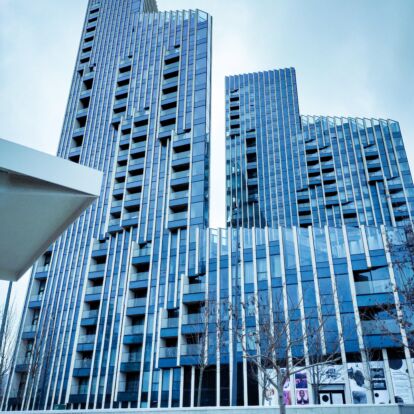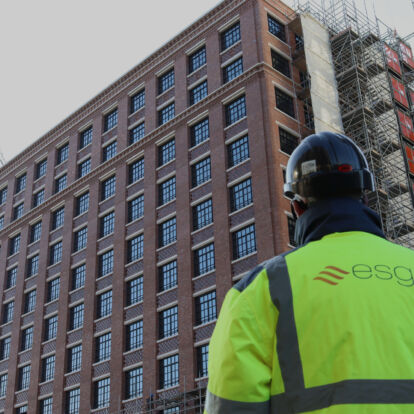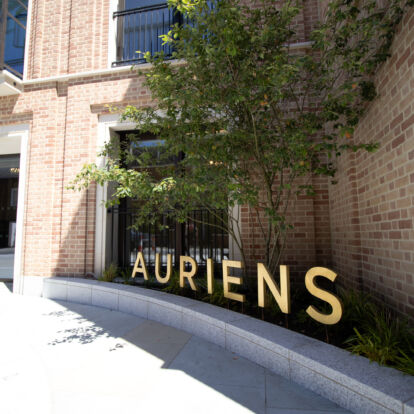Residential projects.
We have a long trading history of delivering high-end developments throughout London and the Southeast.

ESG have been involved with residential projects across London and the Southeast for over four decades and we pride ourselves on the high standards achieved.
Typically, we provide building services to high-end, mid-level developments and are actively involved with several large regeneration schemes across the capital.
Our residential portfolio includes projects such as Battersea Power Station, several locations at the £8.4 billion Greenwich Peninsula and the ongoing regeneration of Havering borough.
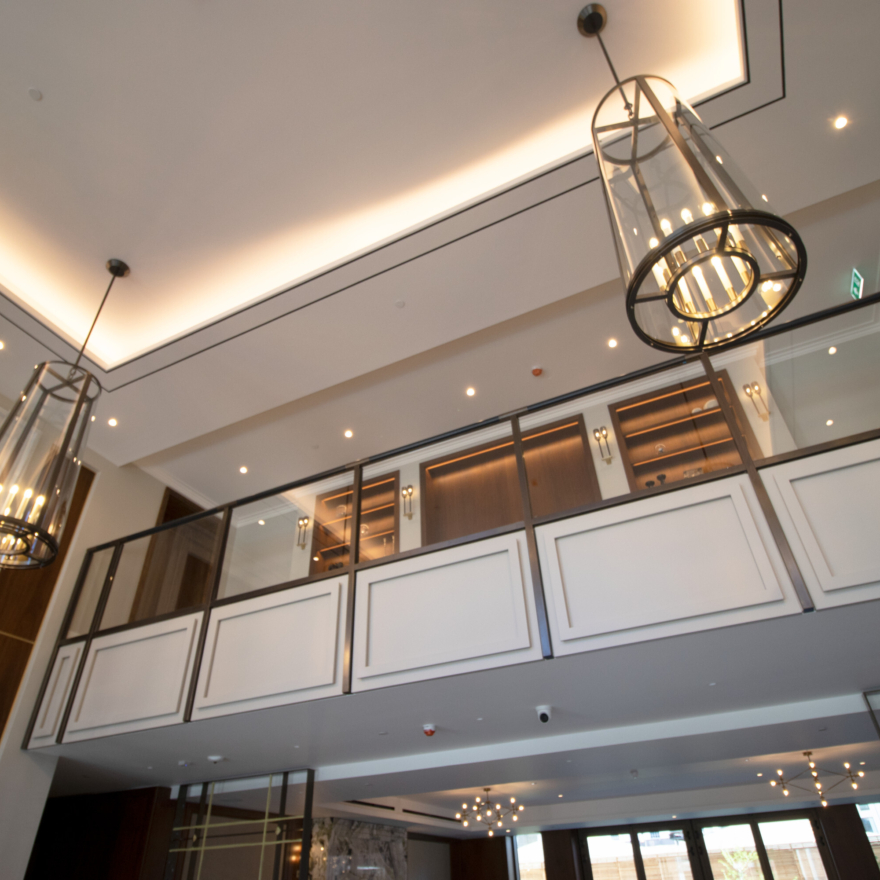
Marble Arch Place
The development consists of an 18-storey residential tower, with 54 apartments and a 7- storey commercial building providing over 95,000 sq. ft. of office space. ESG were proud to be part of this enviable residential and commercial address where the sophistication of Mayfair meets the calmness of Hyde Park.
The apartment fit-out including 2 penthouses, benefit from our commitment to using offsite assembly wherever possible. A total of 228 preassembled Utility Cupboards were incorporated into the scheme which included The BTI Penthouse, worth a staggering £130m alone, having 8 bedrooms fitted out with the latest MEP systems including 8 separate MVHR systems.
Battersea Power Station
Switch House West was the first section of the Grade 2 listed building to reach completion, respectfully restored by architect WilkinsonEyre.
First home to the power stations main switch gear, laboratory and battery rooms, the development now has 98 new apartments that retain much of the original features and character. MEP delivery needed to work seamlessly with exposed surfaces and the outstanding results are testament to the skills, commitment and dedication of the ESG project delivery teams involved.
Greenwich Peninsula
London’s largest single regeneration project. Overlooking the River Thames and Emirates Air Line this development provides new homes and public spaces over seven separate communities.
The £8.4 billion transformation of the Peninsula provides almost 16,000 new homes and is home to Central London’s first major film studio, a new design district, schools, offices, health services, and public spaces. This included an elevated five kilometer running track that weaves through the different features of the development and is set off by the custom-made lighting scheme installed by our expert team.
Wood Wharf (G7)
Designed to reflect the heritage of the brick warehouses typical of the area, 8 Harbord Square provides an architectural nod to the history of Canary Wharf, while its modern and sophisticated interiors are reminiscent of Manhattan lofts. Attention to detail during construction and installation of the building services is a vital element as all services within the apartments are surface mounted and on full show.
To ensure standards are achieved and maintained throughout the project delivery, ESG created a series of highly detailed 3D benchmark models, taking the typical building services coordination modelling to a new level.
Dovehouse Street
A luxury later living development of 56 apartments and amenity areas including gym, swimming pool and a healthcare facility, located in the Kings Road, Chelsea.
ESG delivered a full MEP scheme to the high-end apartments and its premium leisure area consisting of: HIU’s, LTHW, FCU`s, boosted cold water, soil & vent, small power, audio visual, BMS, lighting and external lighting, lighting control.

